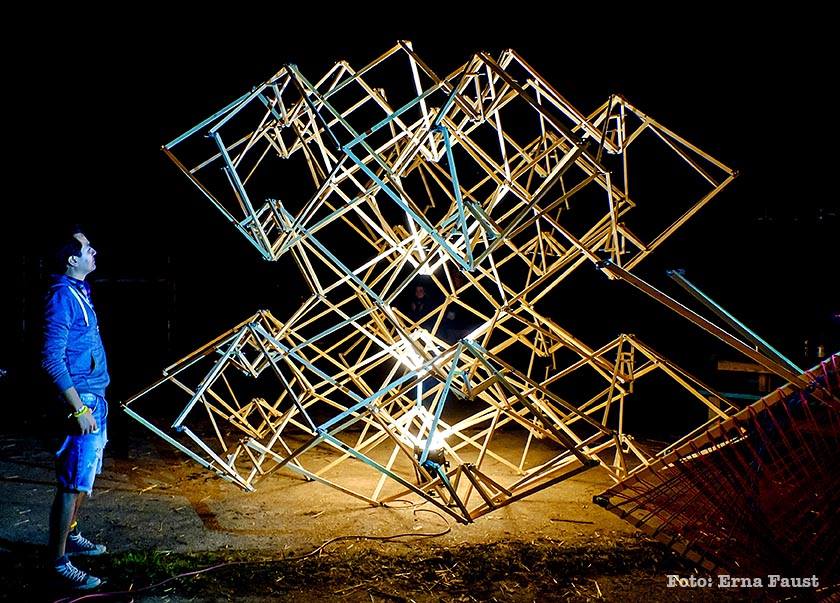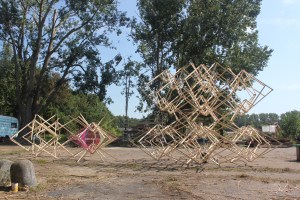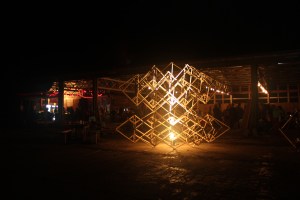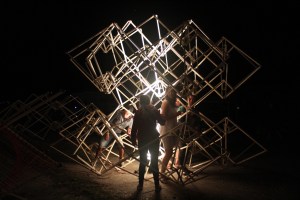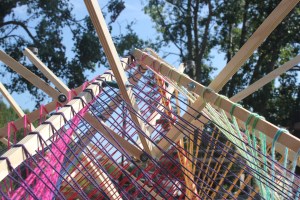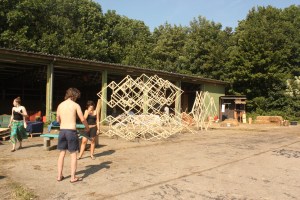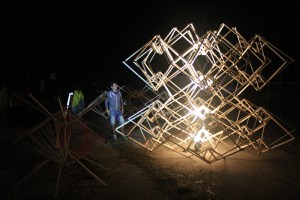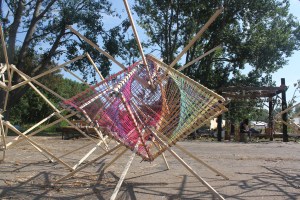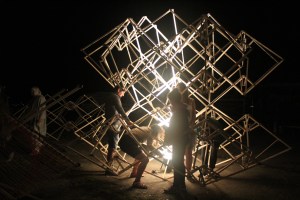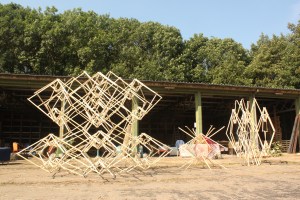HIVE TOWER
IFAC International Festival of Art and Construction
Every year 300 students from all over the globe gather at the International Festival of Art & Construction (IFAC). They are joined by architects, scientists, musicians, artists and craftsmen to work on new ideas and contemporary issues.
For 10 days they live, contemplate, party and create together through 30 workshops. The workshops have their origins in various disciplines but they are bound together by the architecture through which they are expressed.
For the first time this summer the International Festival of Art and Construction was developed in Bergen-Netherlands. For ten days, the possibilities of a self-sufficient, sustainable future for rural communities was explored.
http://info.arte.tv/de/kunst-und-architektur-bergen
Workshop Deployable Structures
The HIVE TOWER can be used for public lighting, a garden element, or a city landmark (outdoor public space). In all the cases will be a “hito” or reference or meeting point in the city.The landmarks within the urban space are pieces of unique architecture designed so that its height stand out from the buildings in their own environment. The function of these milestones is to serve as guideposts in the urban space. The ordinary citizen may be located within the city oriented through the milestones.
Hive Tower is an erecting deployable structure, consisting of a system of articulated symmetric bars grouped in a hexagonal base. The bars are 1 meter long and a 40mm x 15mm section. The articulated rod system allows the structure to fold and deploy quickly and with the use of human force. Accessories anchor rods are designed to be easy to reuse the steel industry and metal, or recycled materials such as pvc. Unions hexagonal, receive 6 pairs of jointed rods to setup the whole system. The same connections are used as joints at the ends of each bar system . The bars joined at the center of the tower form a structure which served reciprocal movement limit of the system.
A scissors consists of two rigid elements hinged together. Its advantage lies in having a single degree of freedom; this means that the system can be stabilized by placing a rigid element. Clustering allows multiple scissors form a complex system, without losing ownership of a single degree of freedom. Taking as a basis the principles for scissor systems, its exploration is done through groups that allow us to provide enclosures. These groups work with symmetric system scissors both straight and eccentric.
The articulated bars are in wood as the main tower material. The wood is easy to adapt for a open landscape, to maintain a clear aesthetics visual in an urban environment like Central European Village.
This work is the result of the final lab for a lightweight-construction class. SMiA leads classes on various spatial-structural alternatives based on characteristics such as lightness, transformability, easy of assembly, and adaptability.
The objective of the course is for students to develop a proposal and model that apply practical usage of tensile, pneumatic, and tensegrity structures. The students utilize WinTess software to perform formfinding and structural balance and analysis.
SMiA has the ability to work both independently and with a team, has a deep knowledge base, and has extensive experience with international/scientific publications, conference presentations, research, workshops, competitions, etc.
Thanks to the whole team of partners and workshop participants! we hope to see you soon!!!
_____________________________________________________________________________________
© Copyright SMiA 2014

