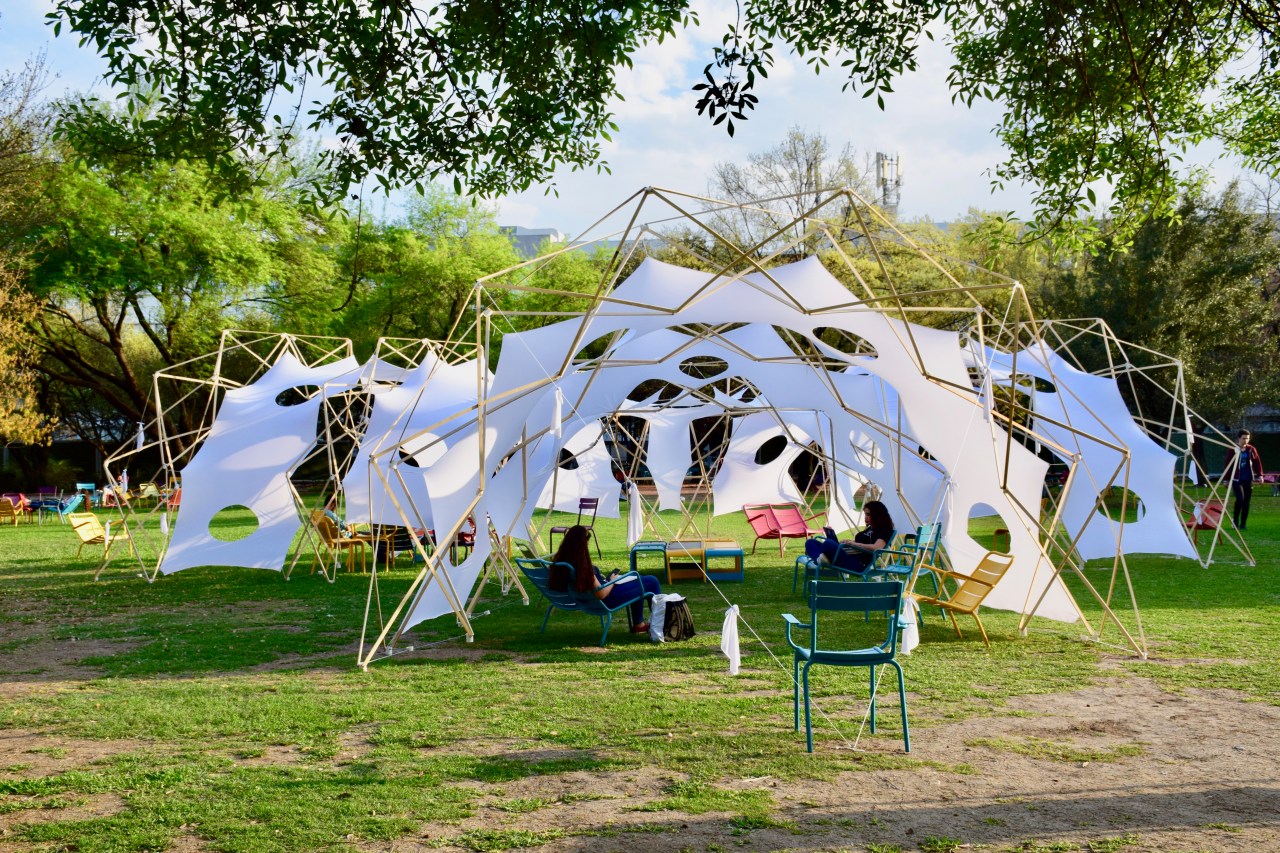Emporia Gold Award for Innovation in Ephemeral Architecture 2019. First place in National ephemeral architecture award for the Vertex Pavilion project. Spain 2019. +info
First place award in the 2019 Fabric Structures Student Design Competition for project Vertex Pavilion. Contest organized by The Fabric Structures Association, a division of IFAI, Industrial Fabrics Association International. IFAI Expo 2019, held Oct. 1-4 in Orlando, Florida. +info
Vertex Pavilion is based on an arch, a constructive element in traditional architecture. This arch is deployable with a triangular section. The ensemble of several triangular sections generates a habitable space and a stable structural system. We refer to this structure as an open deployable system because additional elements, such as cables and ground anchors, are part of the final design.
The deployable arch is made up of 7 triangular modules. The deployable arch consists of two faces with asymmetric articulated bars and one face with symmetrical articulation bars. The triangular module allows for curved motion during the deployment process. The understanding of the motion associated with the straight asymmetric bars was relevant during the design process.
The construction of the Vertex Pavilion was supported by the Manufacturing Laboratory of the School of Architecture, Art, and Design at the Tecnológico de Monterrey, Monterrey Campus. This research focuses on the deployable structures with straight bars, from the parametric design to the construction of a human-scale prototype. This research explores various design solutions at different stages of the construction process. Deployable structures with straight bars occupy the minimum possible space in the area in which they are being installed. For this reason, these structures are more appealing architectural implementation.









Pingback: Pabellón Vertex – Steph